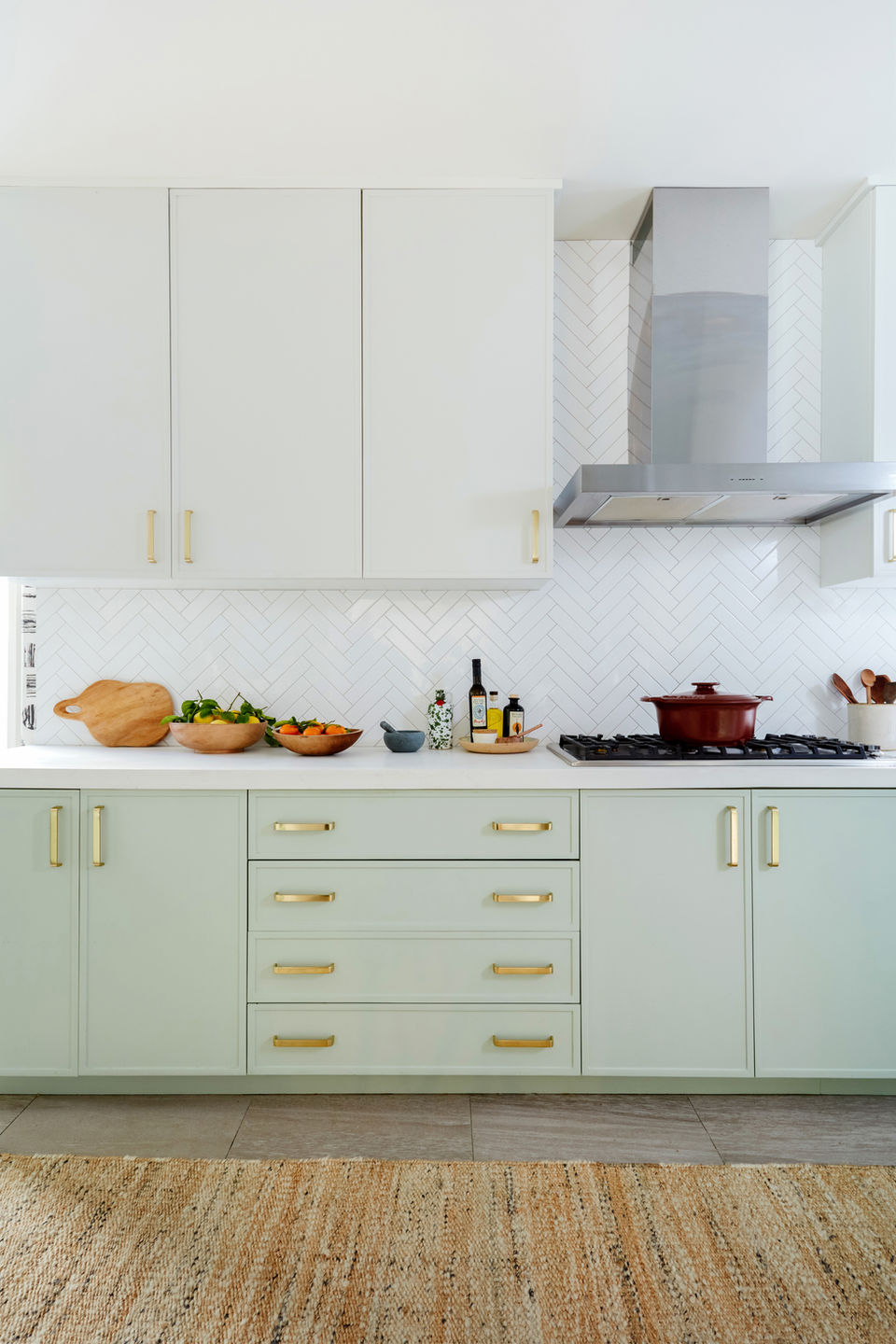
Silverlake Residence
A bright, sunny home with modern midcentury bones was reimagined for a family with young children. Clean lines and large windows set the stage, while color and vibrancy brought new life to the interiors.
In the kitchen, green cabinetry and a dining nook were client must-haves. The galley layout remained, with new custom cabinetry reconfigured for function. An unused bar became a cozy nook, layered with patterned wallpaper. Open shelving provided easy access to everyday serveware.
The primary bath was fully transformed. Glossy handmade tile from Waterworks wrapped the walls, unifying the shower and tub while brightening the space. A custom double vanity offered generous storage and a dedicated makeup counter. An extra-thick lilac marble top anchors the room with subtle luxury.
OUR ROLE
Interior Design
Project Management
Furnishing Selection
COLLABORATORS
GC: Edgar Diaz Construction
Photography: Bethany Nauert | Big Leo Productions
Prop Styling: Merisa Libbey Overend





















